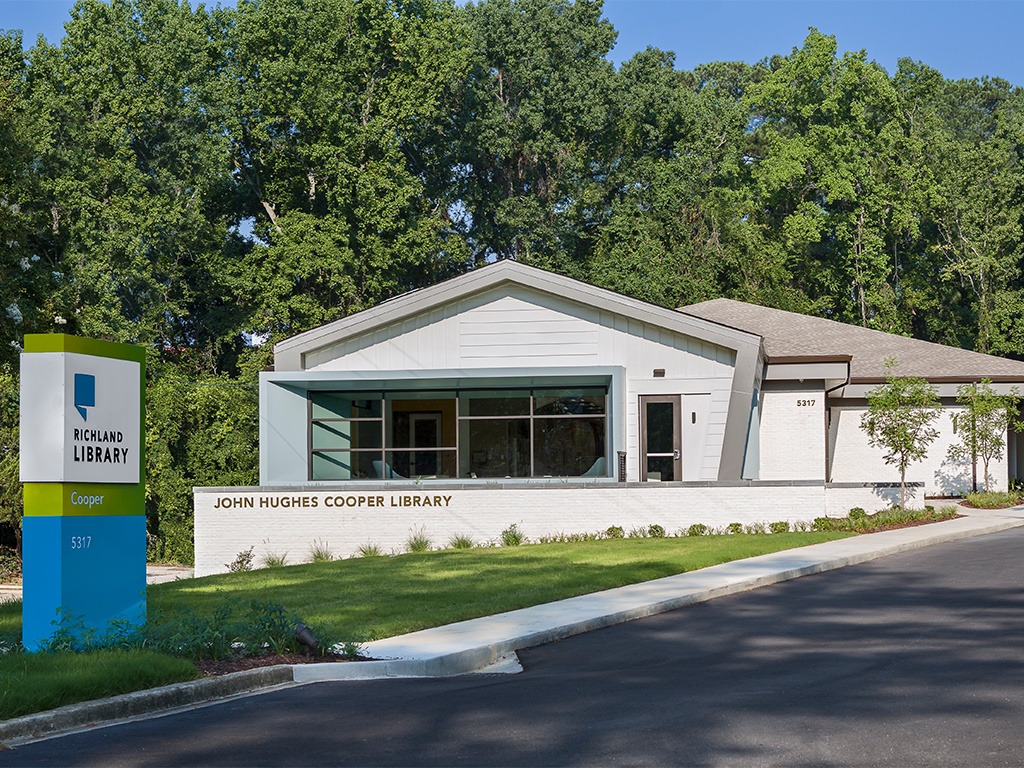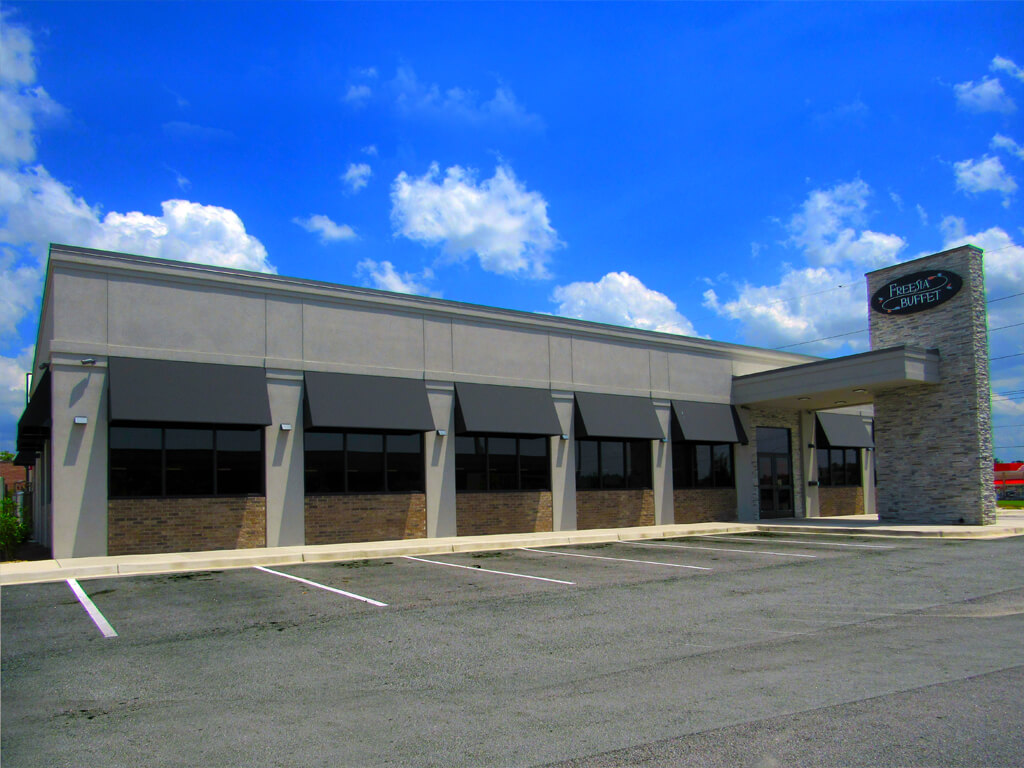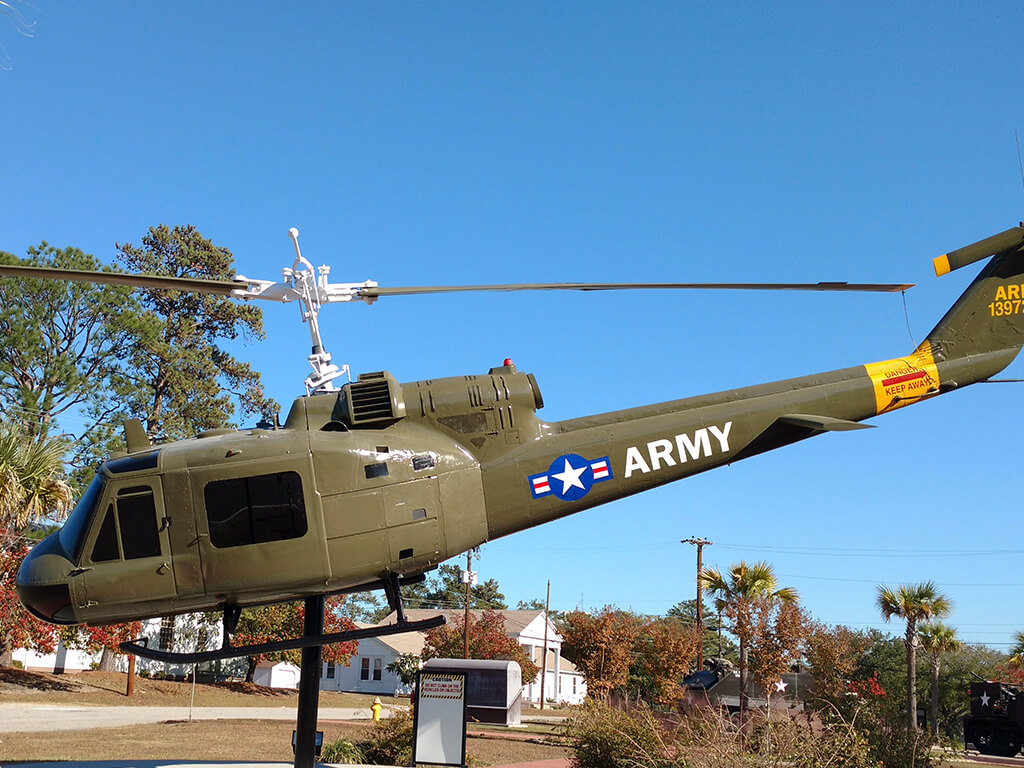What We Do
Pyramid specializes in constructing office buildings, retail centers, pre-engineered metal building systems, historic restoration, large-scale renovations, community centers, and manufacturing/distribution warehouses. In addition, our award-winning firm consistently stays engaged in extensive tenant improvements and other interior construction opportunities. Pyramid’s track record of accomplishments and rapid growth proves our capability and commitment to service all our clients’ general construction, construction management, design-build, design-assist and turn-key project development needs.
Project Name: USC Basketball Office Suites
Project Date: 2012
Location: Columbia, SC
Details:
- 2,000 SF Renovation.
- Light-gauge metal-framed office space addition & upfit
- Custom casework & architectural millwork throughout.
Project Name: John Hughes Cooper Library
Project Date: 2016
Location: Forest Acres, SC
Details:
- 11,000 SF Renovation & Design-Build Addition
- AIA Merit Award, 2018.
- Complete Interior & Exterior renovation
- High degree of finish work & furnishings.
- Custom design solutions in overcoming structural integrity issues.
Project Name: Spirax Sarco Upfit, Phase I
Project Date: 2017
Location: Columbia, SC
Details:
- 2,500 SF Design-Build Upfit
- High degree of finish work
- Complete demolition of existing canteen space, ceiling finishes & strategic slab removal.
- Light-gauge metal framing, ceramic tile, & Karndean luxury vinyl plank
- Exposed, finished ductwork with cloud-type specialty ceilings.
Project Name: USC Historic Spigner House
Project Date: 2013
Location: Columbia, SC
Details:
- 7,000 SF Historic Renovation
- Historic Preservation Award, 2013.
- LEED Gold designation
- Careful restoration and preservation of historical characteristics such as; windows, wood flooring, staircases, & unique trim characteristics of USC’s historic 1915 structure.
Project Name: Richland County Library: Blythewood Branch
Project Date: 2016
Location: Blythewood, SC
Details:
- 6,000 SF Renovation
- 4,500 SF Addition
- Additions include gated outdoor patio area, sunroom meeting space, Teen-area, and parking lot enhancements.
- Renovations included the upfit and restoration of the historic Blythewood library building, it’s finishes, and updated floor-plan layout in preparation for additional space.
Project Name: Richland County Library: North Main Street Branch
Project Date: 2015
Location: Columbia, SC
Details:
- 10,000 SF Renovation
- 2,200 SF Addition
- Additions included a children’s room, meeting rooms, computer area, and updated courtyard.
- Renovations included an updated entryway, modern entrance façade, kitchen, and parking area.
Project Name: City of Columbia Parks & Recreation Center
Project Date: 2011
Location: Columbia, SC
Details:
- 10,000 SF New Construction
- AIA Honor Award, 2014
- Two-building structure connected by uniquely designed breezeway.
- Steel pipe columns, stone veneer, glu-lam wood roofing structure and aluminum curtain walls in-filled with glass.
- Sustainable building techniques used such as recycled materials and an energy efficient mechanical system.
Project Name: USC Law School Elevators & Tunnel Buildings
Project Date: 2014
Location: Columbia, SC
Details:
- Clean & Repair Brick Façade on Elevator Buildings
- Installation of Two Commercial Elevator Cabs
- Glazing, Lighting Upgrades, & Stainless Steel Rail Installations
Project Name: USC Swimming & Diving Locker Rooms
Project Date: 2014
Location: Columbia, SC
Details:
- Turn-key Upfit w/ Installation of Custom Finishes & Furnishings
- Specialty Masonry
- Specialty Carpentry
Custom Shower Room Finishes & Modern Appliances - Custom Locker Installations
Project Name: USC Equestrian Stables: One Wood Farms
Project Date: 2015
Location: Blythewood, SC
Details:
- New “Horse Walker” Installation
- Masonry Demolition
- Various Retaining Wall Installation
- Stained & Treated Wood Structures w/ Standing Seam Metal Roofs & Painted Wood Louvers
Project Name: USC Aiken Monument Wall
Project Date: 2019
Location: Aiken, SC
Details:
- Turn-Key Provision of UofSC Aiken’s New Monument Entry Walls
- Includes Dual Light Towers & University Signage
- Part of a 10-Year Campaign to Upfit & Bolster Various University Facilities
Project Name: Timberlake Country Club
Project Date: 2008
Location: Chapin, SC
Details:
- 15,000 SF New Construction
- 5 acre site development, including putting green, chipping area, and driving range
- 1,600 SF Cart House
- Junior Olympic pool & pool deck
- Two-story Clubhouse with multiple dining areas, commercial kitchen, golf shop, locker rooms and fitness facility.
Project Name: Commercial Metals Company: Compressor Buildings & Wire Processing Facility
Project Date: 2018
Location: Lexington, SC
Details:
- 11,800 SF Compressor Building (2017)
- 2,000 SF Shop Building (2017)
- 15,750 SF Wire Processing Facility (2018)
- All Pre-engineered metal structures with standing seam metal roofs
- Reinforced 1,600 SF Roll Off Container Slab & 1,100 SF Loading Dock
Project Name: Hangar 741 Renovation, Fort Bragg’s Pope Army Airfield
Project Date: 2019
Location: Fort Bragg, NC
Details:
- Demo & Replace Fluorescent Lighting with updated LED Fixtures
- Prime & Paint Metal Panels & All Structural Steel
- Provide & Install UV Protection Netting; including respective cabling and hardware
Project Name: Associated Chiropractic Physicians
Project Date: 2006
Location: Irmo, SC
Details:
- 6,000 SF Office Space Building
- 1,900 SF Tenant Upfit
- Wood framed medical office building with stacked stone veneer
- Interior includes unique custom cabinetry and ornamental metals
Project Name: Batesburg Senior Center
Project Date: 2005
Location: Batesburg-Leesville, SC
Details:
- 8,400 SF Pre-engineered Metal Building
- Pre-finished metal roofing and matching brick façade
- As of 2007, it’s known as The Andre Bauer Senior Living Center
Project Name: B-L Animal Hospital & Surgery Center
Project Date: 2019
Location: Batesburg-Leesville, SC
Details:
- 4,500 SF Design-Build Boarding Facility
- 1,100 SF Animal Hospital Addition & 3,000 SF Renovation of existing facility
- 30+ boarding kennels (15 with guillotine door access to outdoor turf areas)
- Species-specific play areas, modernized grooming lab, and increased square-footage of existing surgery center.
Project Name: USC Carolina Colloquium Café
Project Date: 2006
Location: Columbia SC
Details:
- $1.5M University of S.C. Campus Restaurant
- Demolition of On-Campus, Existing Concrete Hardscape
- Perimeter Concrete Footings
- CMU Block Structure w/ Structural Steel & Select Light-Gauge Metal Framing
- Turn-key Construction Delivery of 3,800SF, Two-Story Dining Hall
Project Name: Freesia Buffet
Project Date: 2016
Location: Columbia, SC
Details:
- 2,500 SF Design-Build Construction
- $1.5 Million Turn-Key Site Development & Ground-Up Construction
Steel Building w/ 3,000 SF Parking Lot - Commercial Vents, Hoods, and Kitchen Accessories
Project Name: Blossom Buffet
Project Date: 2020
Location: West Columbia, SC
Details:
- *currently under construction*
Project Name: Columbia Craft Brewery, Phase I
Project Date: 2017
Location: Columbia, SC
Details:
- 5,200 SF Renovation
- Repurposed and renovated historic warehouse
- Aesthetically enlightening brick facades
- Design-Build Bar & Taproom design
- Complete roof replacement
Project Name: Columbia Craft Brewery, Phase II
Project Date: 2020
Location: Columbia, SC
Details:
- *currently under construction*
Project Name: Cedarcrest Shopping Center
Project Date: 2008
Location: Lexington, SC
Details:
- 14,300 SF Shopping Center
- 96-space Parking Lot & Monument Signage
- Contain six tenant spaces between 1,700 SF & 3,250 SF
- Turnkey land development & construction
- Pyramid later performed multiple tenant upfits, including the 3,250 SF Kitchen and Dining Room build for Eastern Buffet.
Project Name: The Shoppes at Browder’s Creek
Project Date: 2009
Location: West Columbia, SC
Details:
- 9,500 SF Retail Strip Center
- 67-space Parking Lot & Monument Signage
- Turn-key land development & construction
Project Name: USC Bike Shop & Rental
Project Date: 2014
Location: Columbia, SC
Details:
- 2,300 SF Retail Upfit
- Conversion of existing squash ball court into university community bike shop
- Winding forty-two-foot concrete ramps, concrete patios, cable railing and storefront glass garage doors surrounded by complimentary tapered curbing.
Interior renovations included bike rack installations, custom cabinetry, and MEP modifications.
Project Name: Kenneth Berger Law Firm
Project Date: 2016
Location: Forest Acres, SC
Details:
- Wood framed façade and multiple fiberglass columns and trim to achieve an updated building aesthetic.
- Decorative railings and concrete handicap accessible ramp accesses
- Standing seam metal roof installation and tie-in to the existing structure’s TPO system.
Project Name: Boutique at Cho: N. Main Street Salon
Project Date: 2010
Location: Lexington, SC
Details:
- Renovation of Old Historic Lexington Building
- Historic Preservation Committee approved brick painting and storefront windows
- Resurfacing of existing, historic-hardwood floors & interior brick exposure
- Historically accurate ceiling finishing above modern LED-lighting upgrades & exposed mechanical duct.
Project Name: Fort Jackson Combat Museum
Project Date: 2016
Location: Fort Jackson, SC
Details:
- 11-month Cosmetic & Historically Accurate Restoration
- Traditional Military Finish Applications – Vietnam War
- M41A1 Bulldog Tank Restoration
- M4AE38 Sherman Tank Restoration
- M-26 Pershing Tank Restoration
- UH-1B Huey Transport Helicopter Restoration
Project Name: Hanger 741 Renovation, Fort Bragg’s Pope Army Airfield
Project Date: 2019
Location: Fort Bragg, NC
Details:
- Demo & Replace Fluorescent Lighting with Updated LED Fixtures
- Prime & Paint All Metal Panels & Structural Steel
- Provide & Install UV Protections Netting
Project Name: Shaw Air Force Base B700 RAPCON
Project Date: 2018
Location: Sumter, SC
Details:
- Fire Alarm System Replacement
- Install Two New 24-Ton Chiller Units & Respective Piping/Units
- Strategic Coordination of Large-Scale Renovations in Occupied Facility
New Handicap Ramps with Stainless Steel Railing System
Project Name: Fort Jackson Chapel Renovations
Project Date: 2019
Location: Fort Jackson, SC
Details:
- Restoration of Existing Pews, Knee Rails, Flooring & other Sanctuary Renovations of:
- MacGruder Chapel
- Anderson Chapel
- Daniel Chapel
- Installation of Main Chapel Monument Signage
Project Name: Fort Jackson Vanguard Gym Turf
Project Date: 2019
Location: Fort Jackson, SC
Details:
- Complete Turf System Installation
- Existing Wood Flooring Repair
- Striping Layout per U.S. Army Training Standards























































































































